Cascades at Jordan Creek - Apartment Living in West Des Moines, IA
About
Welcome to Cascades at Jordan Creek
8350 Cascade Ave West Des Moines, IA 50266P: 515-585-9018 TTY: 711
Office Hours
Monday through Wednesday: 9:00 AM to 5:00 PM. Thursday: 9:00 AM to 6:00 PM. Friday: 9:00 AM to 5:00 PM. Saturday and Sunday: Closed.
The home of your dreams is waiting for you in West Des Moines, Iowa. Cascades at Jordan Creek is a contemporary apartment home community located in a newer residential area. Residents are mere moments from fabulous dining, shopping, and ample entertainment. If being outdoors is more your style, then take a stroll and explore the nearby Jordan Creek Trail or Brookview Park.
We offer six spacious and inviting floor plans with one, two, and three bedroom apartments for rent. Each apartment home has been created with your comfort in mind and features a semi-attached or detached garage, air conditioning, balcony or patio, ceiling fans, high ceilings, maintenance-free flooring, walk-in closets, and in-home washer and dryer. Entertaining is a breeze with energy-efficient appliances, designer cabinetry, dishwasher, and refrigerator.
Elegant apartment home living extends beyond your front door. Take advantage of our community amenities, such as beautiful landscaping, a clubhouse with a fireplace, a recycling center, a shimmering swimming pool, a state-of-the-art fitness center, a tanning bed, walking trails, and online rental payment services. We are a pet-friendly community and feature a dog park. Call us today and see why Cascades at Jordan Creek apartments in West Des Moines, IA, is a great place to call home!
Floor Plans
1 Bedroom Floor Plan
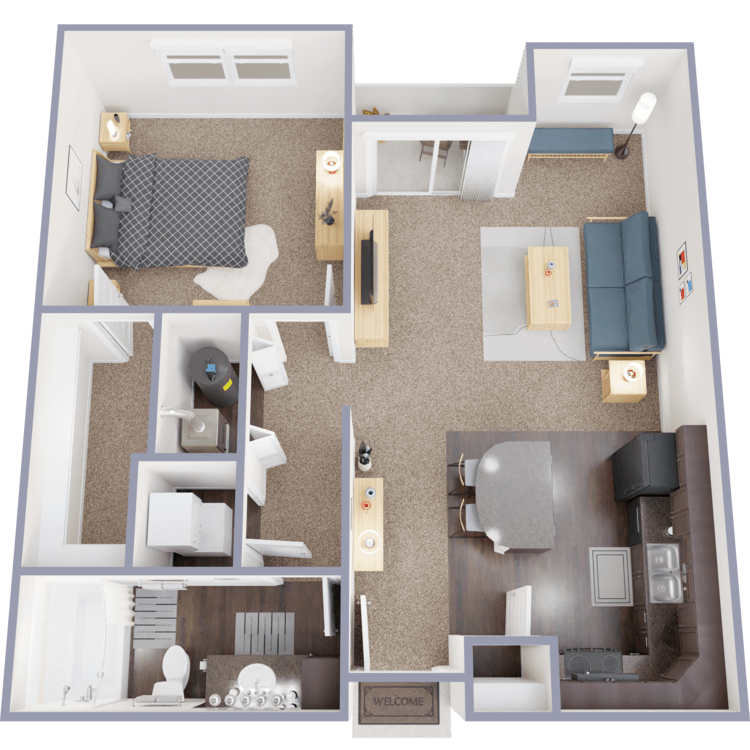
The Napa
Details
- Beds: 1 Bedroom
- Baths: 1
- Square Feet: 793
- Rent: $1330
- Deposit: $500
Floor Plan Amenities
- Air Conditioning
- Balcony or Patio
- Ceiling Fans
- Designer Cabinetry
- Garage Included - Detached
- Dishwasher
- Energy-efficient Appliances
- Fixtures - Designer
- High Ceilings
- Maintenance Free Flooring
- Refrigerator
- Large Living Rooms
- Secure Direct Entry Access
- Walk-in Closets
- Washer and Dryer in Home
- Wood-style Flooring
* In Select Apartment Homes
Floor Plan Photos
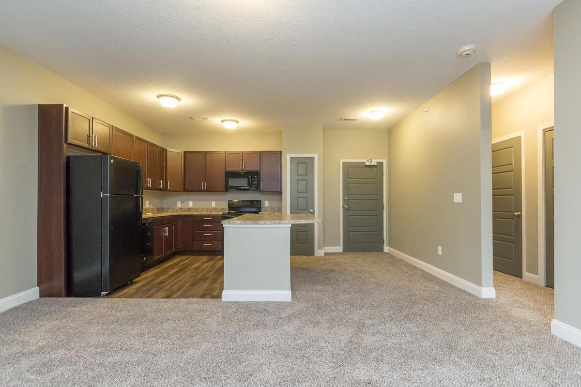
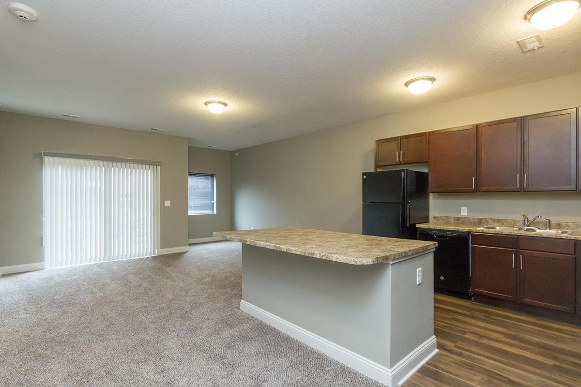
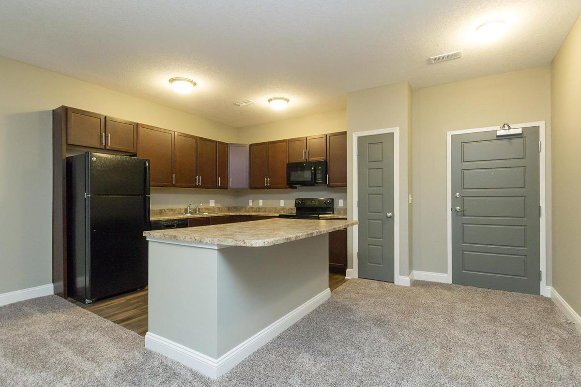
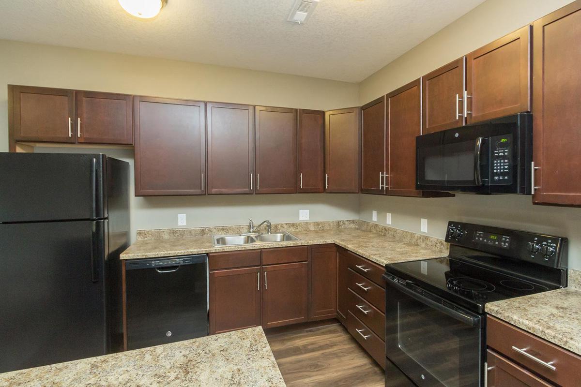
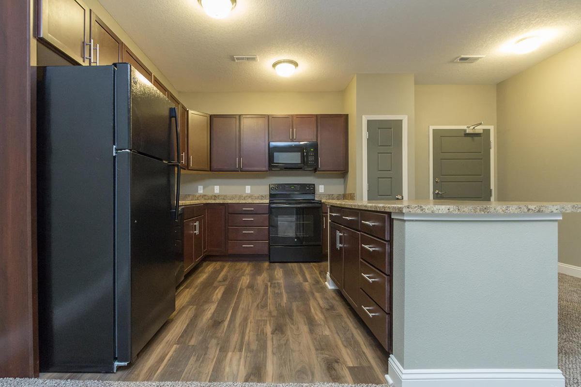
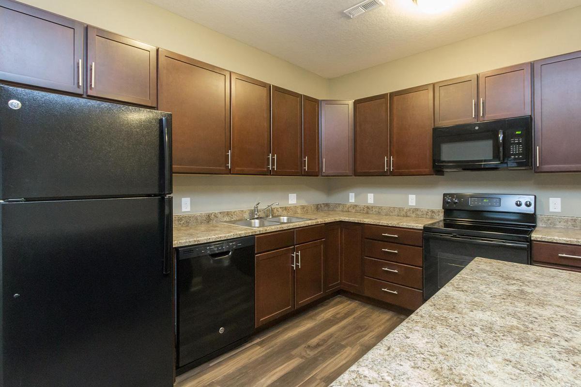
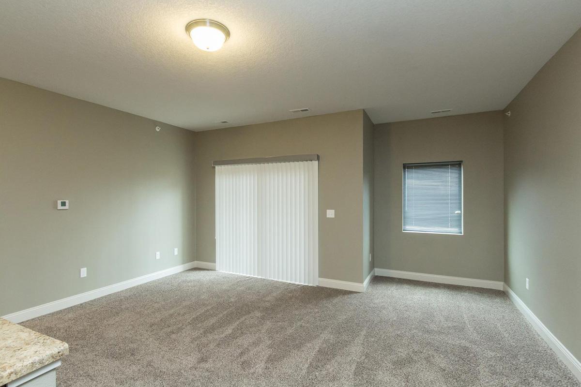
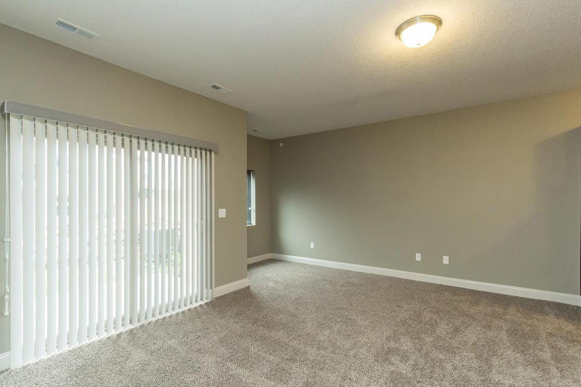
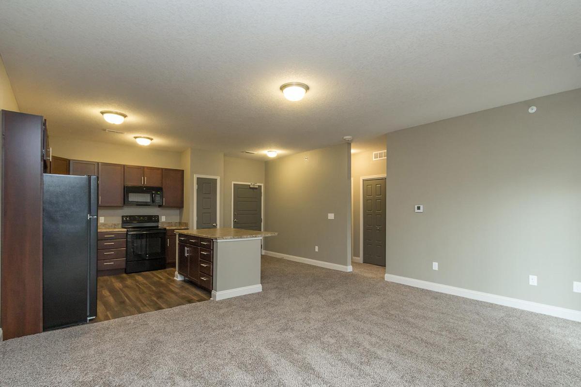
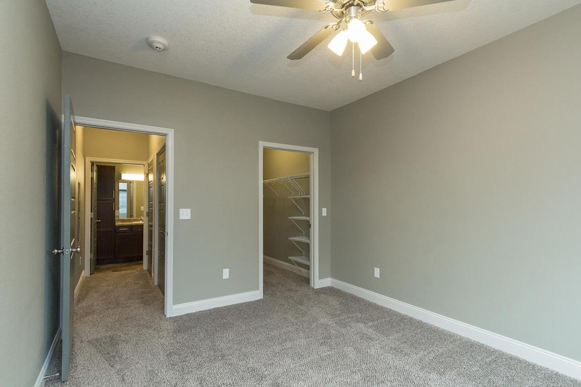
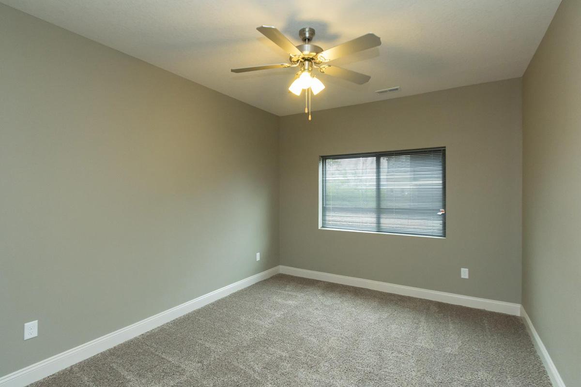
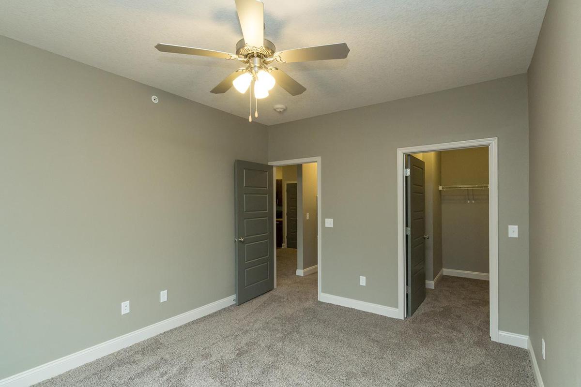
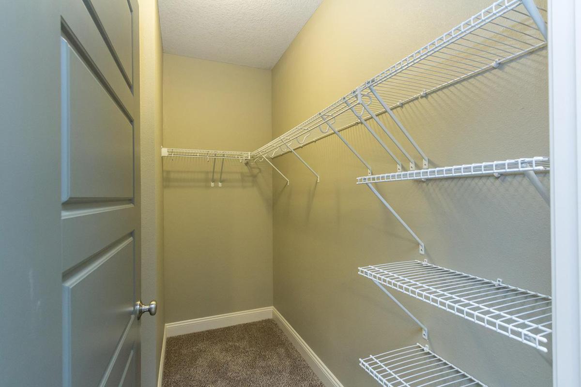
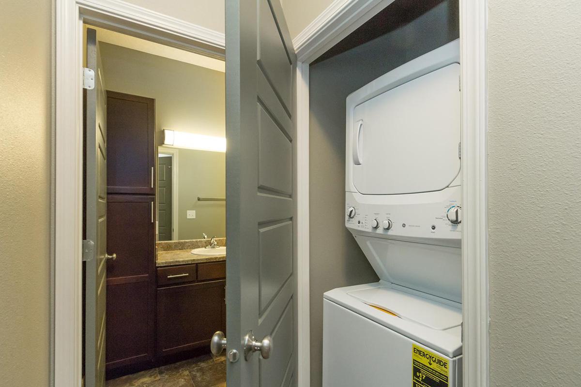
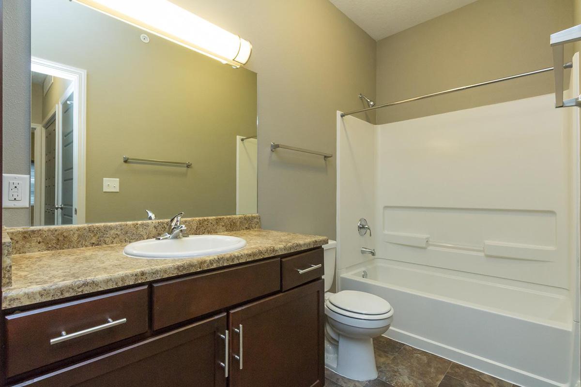
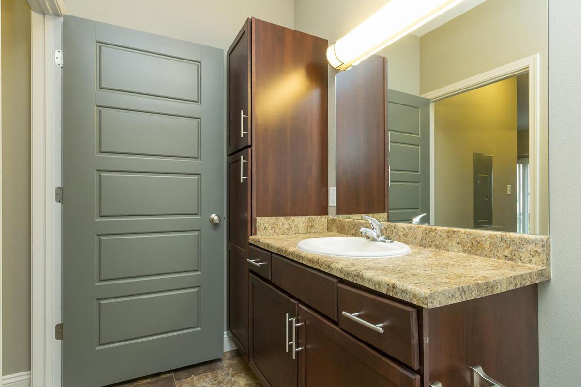
2 Bedroom Floor Plan
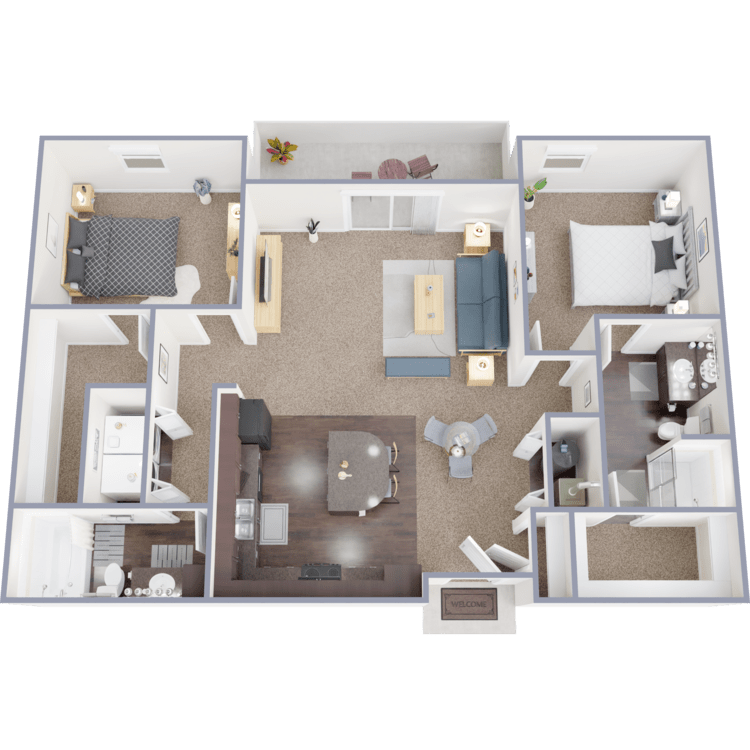
The Sonoma
Details
- Beds: 2 Bedrooms
- Baths: 2
- Square Feet: 1066
- Rent: $1245-$1450
- Deposit: $500
Floor Plan Amenities
- Air Conditioning
- Balcony or Patio
- Ceiling Fans
- Designer Cabinetry
- Garage Included - Detached
- Dishwasher
- Energy-efficient Appliances
- Fixtures - Designer
- High Ceilings
- Large Living Rooms
- Maintenance Free Flooring
- Refrigerator
- Secure Direct Entry Access
- Walk-in Closets
- Washer and Dryer in Home
- Wood-style Flooring
* In Select Apartment Homes
Floor Plan Photos
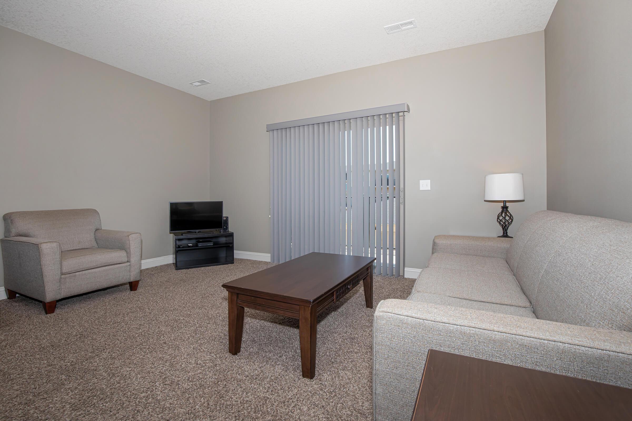
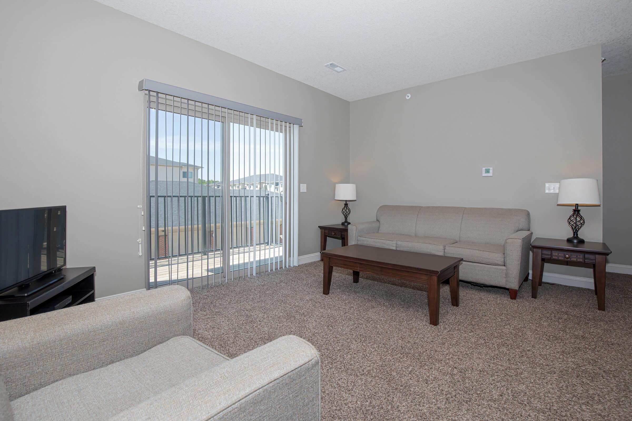
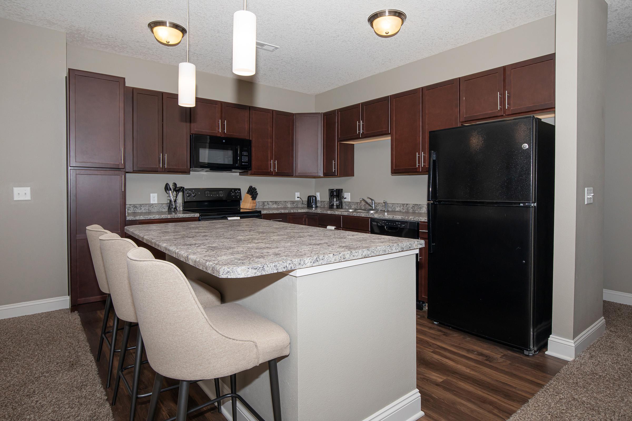
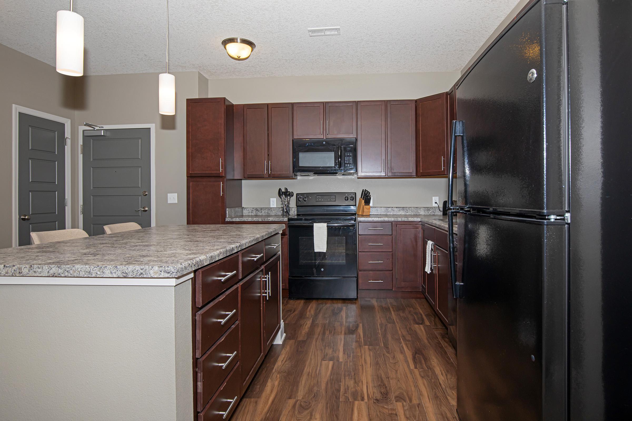
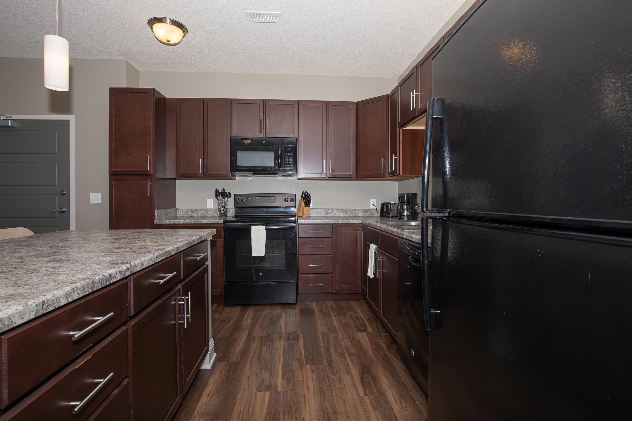
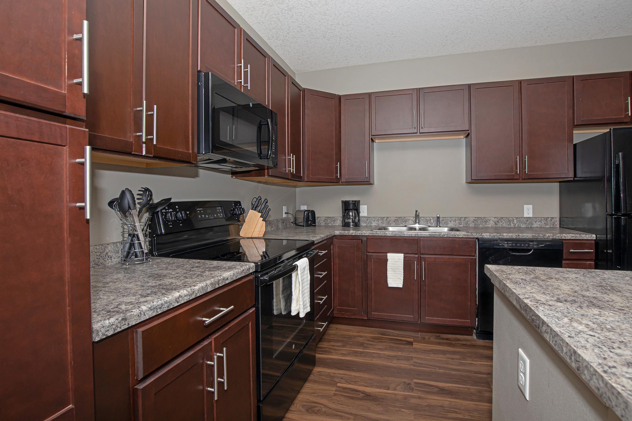
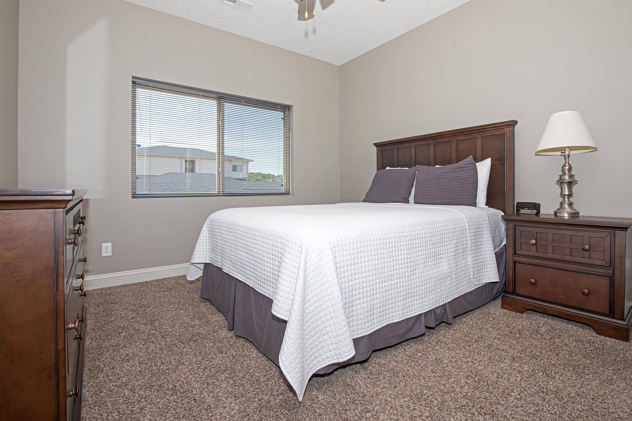
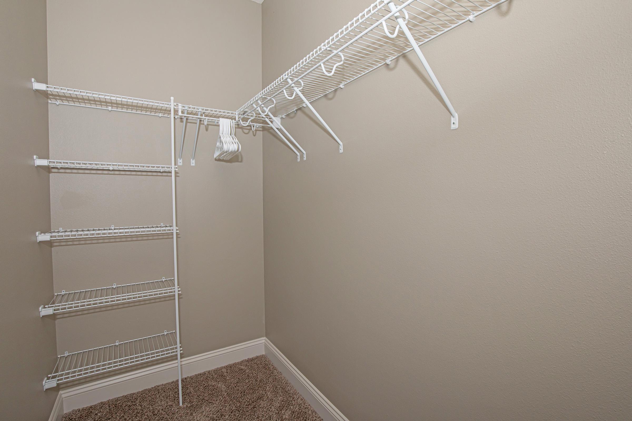
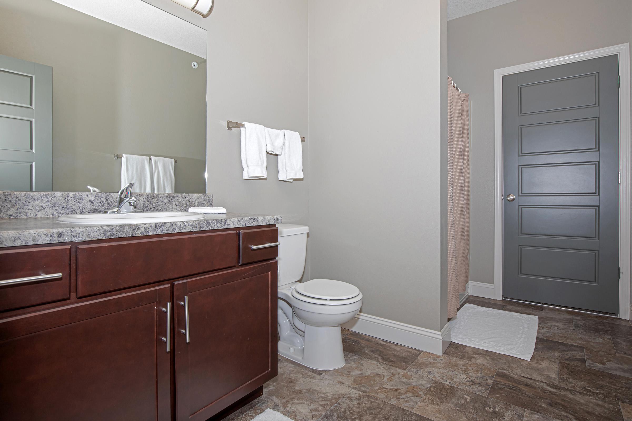
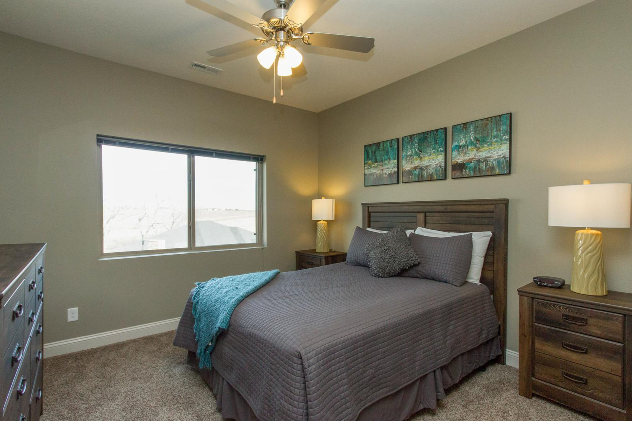
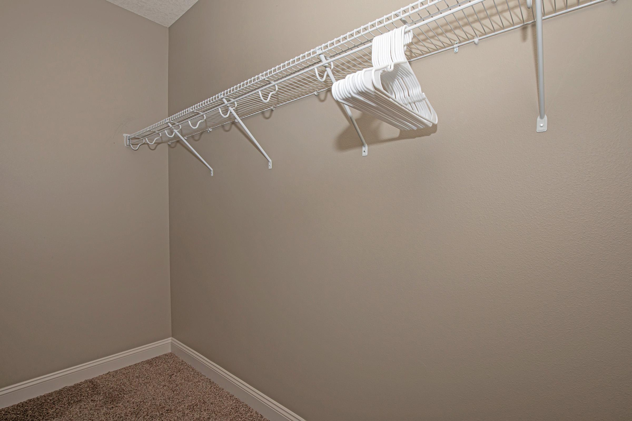
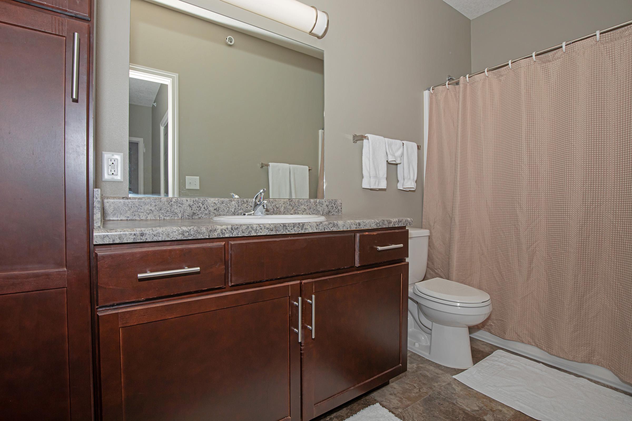
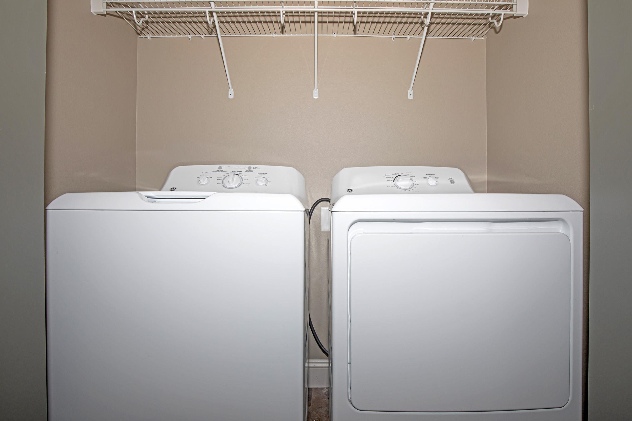
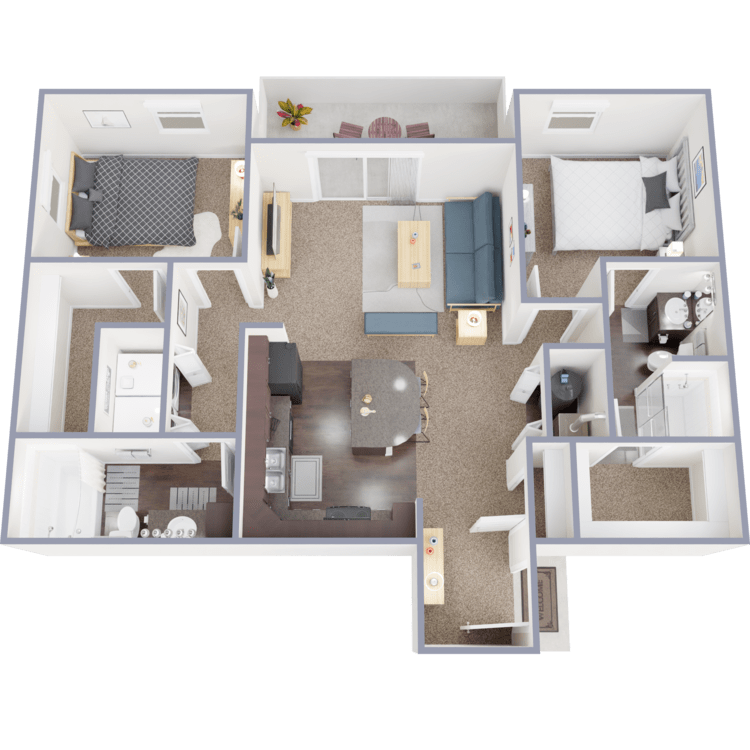
The Sierra
Details
- Beds: 2 Bedrooms
- Baths: 2
- Square Feet: 1092
- Rent: $1570
- Deposit: $500
Floor Plan Amenities
- Air Conditioning
- Balcony or Patio
- Ceiling Fans
- Designer Cabinetry
- Dishwasher
- Energy-efficient Appliances
- Fixtures - Designer
- Garage Included - Detached
- High Ceilings
- Large Living Rooms
- Maintenance Free Flooring
- Refrigerator
- Secure Direct Entry Access
- Walk-in Closets
- Washer and Dryer in Home
- Wood-style Flooring
* In Select Apartment Homes
Floor Plan Photos
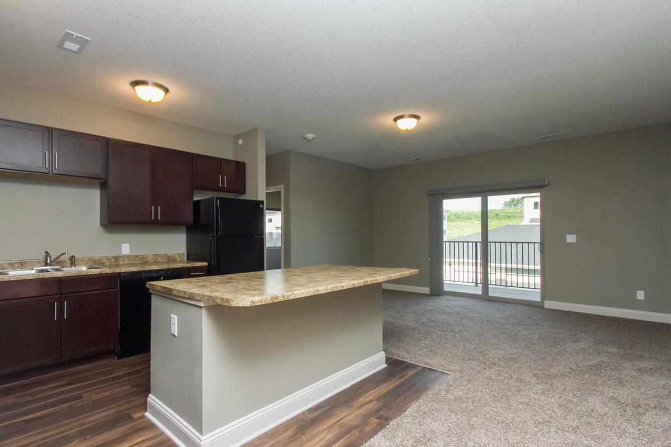
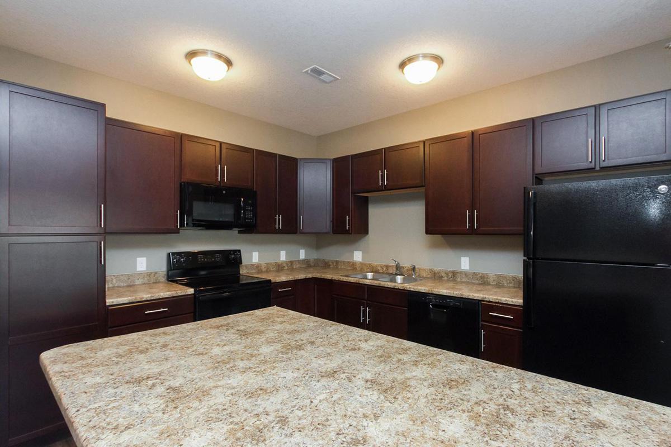
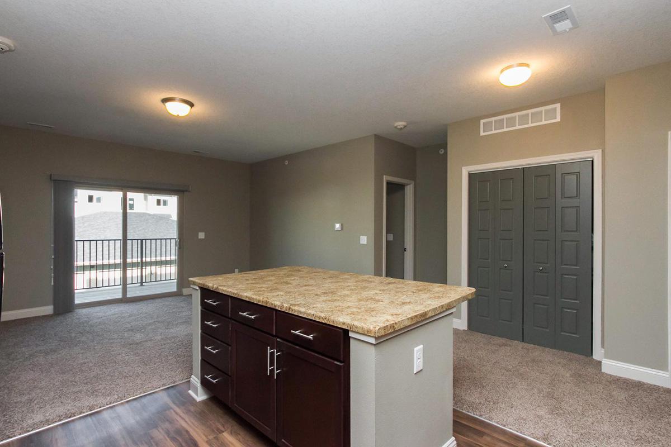
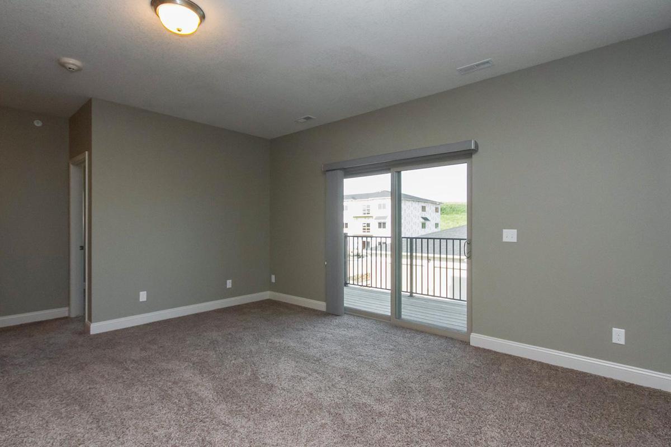
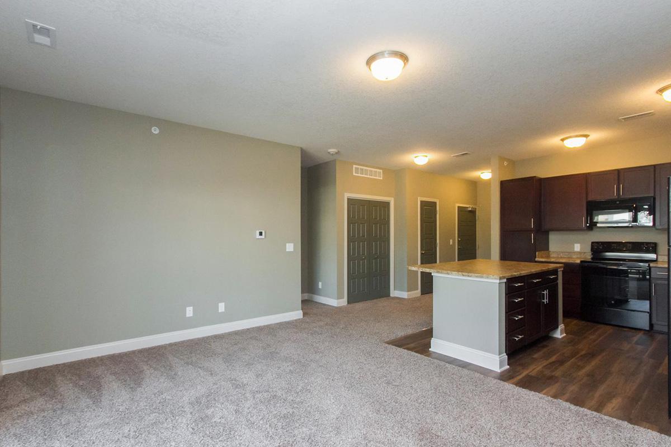
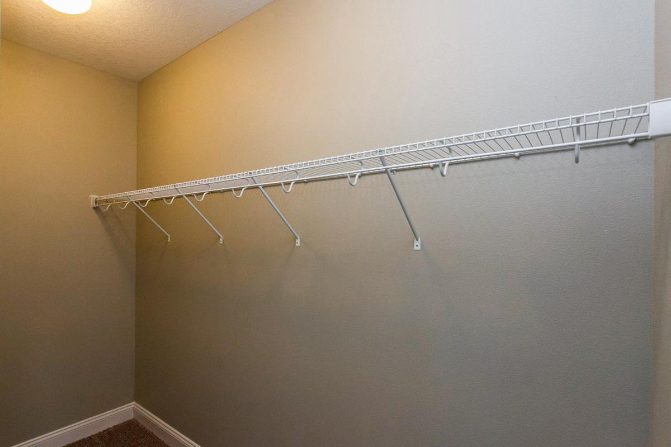
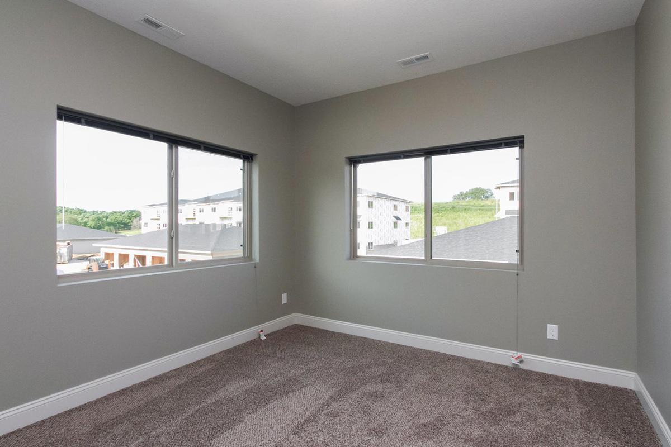
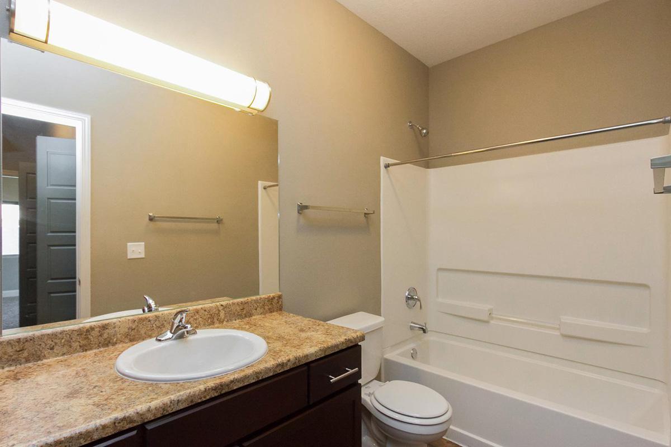
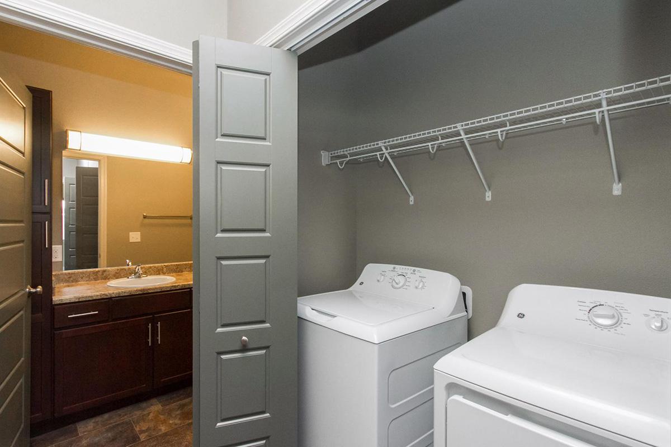
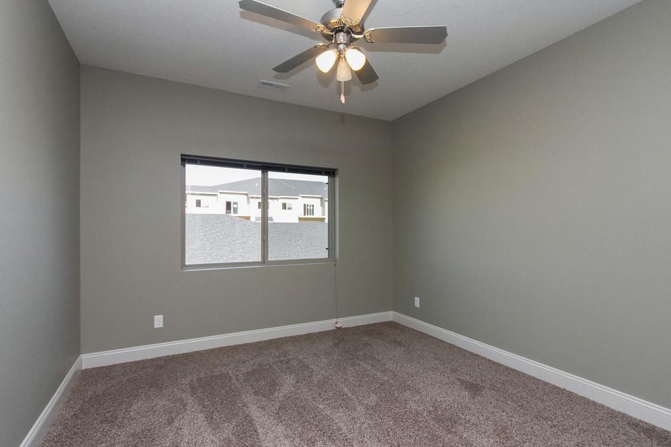
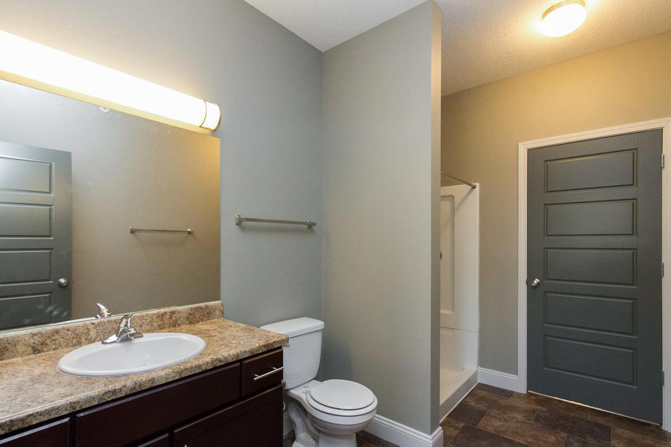
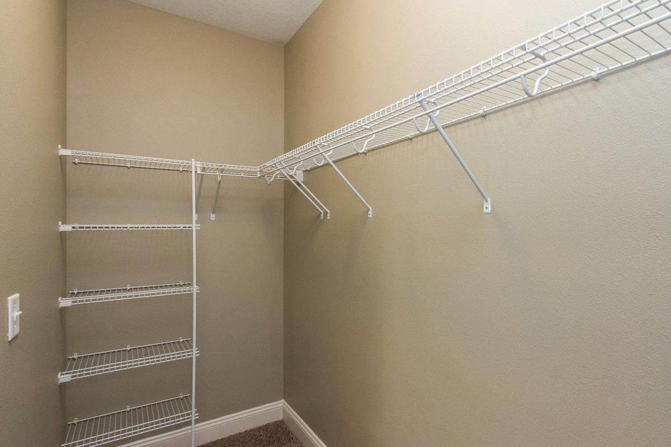
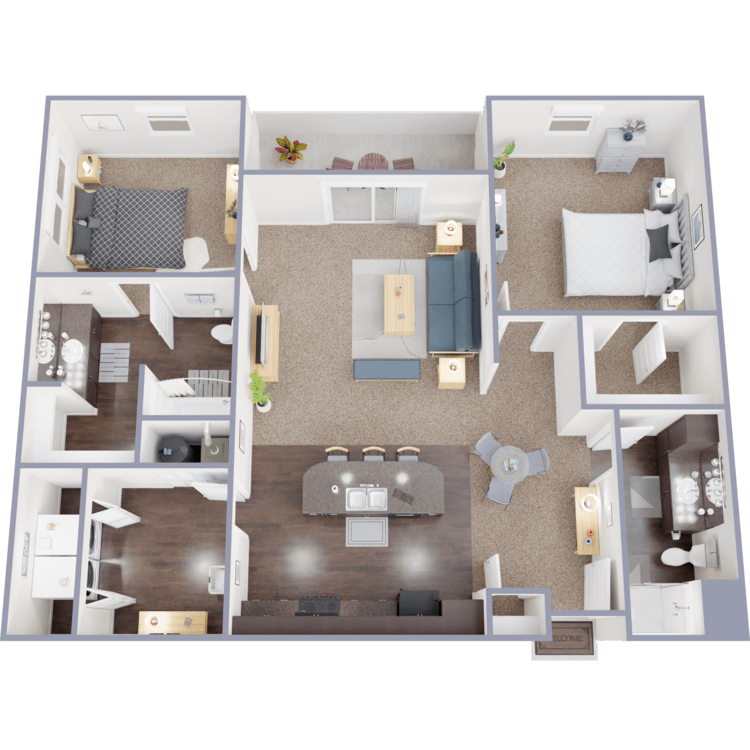
The Riverside
Details
- Beds: 2 Bedrooms
- Baths: 2
- Square Feet: 1108
- Rent: Call for details.
- Deposit: $500
Floor Plan Amenities
- Air Conditioning
- Balcony or Patio
- Ceiling Fans
- Designer Cabinetry
- Dishwasher
- Energy-efficient Appliances
- Fixtures - Designer
- Garage Included - Detached
- High Ceilings
- Large Living Rooms
- Maintenance Free Flooring
- Refrigerator
- Secure Direct Entry Access
- Walk-in Closets
- Washer and Dryer in Home
- Wood-style Flooring
* In Select Apartment Homes
Floor Plan Photos
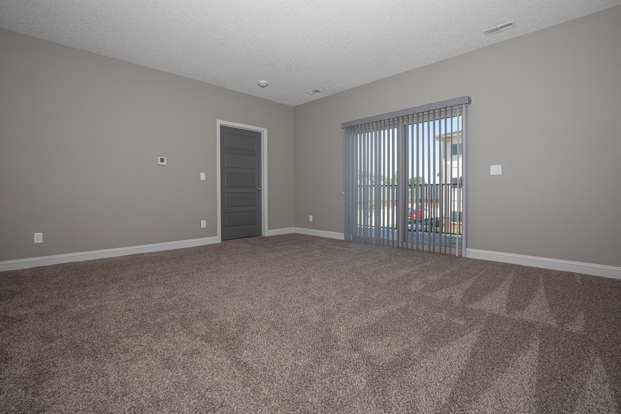
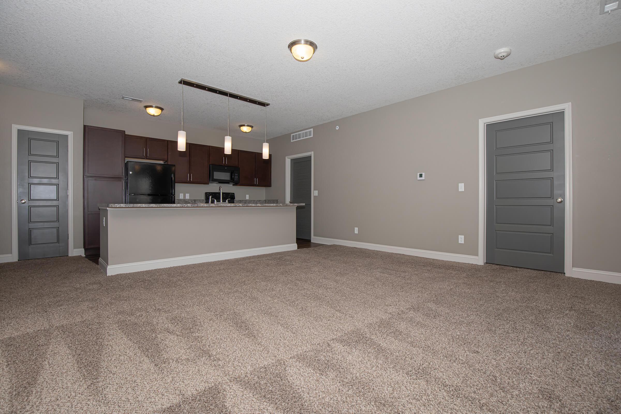
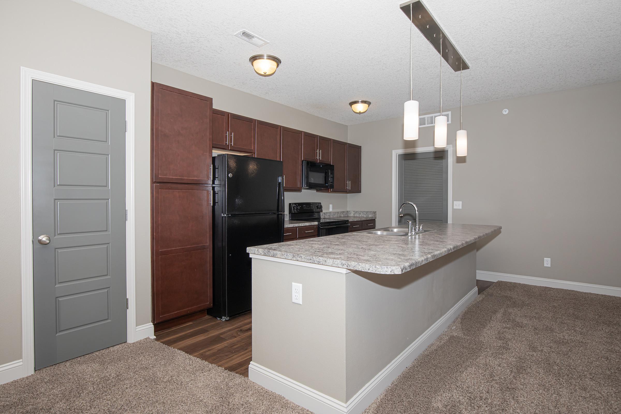
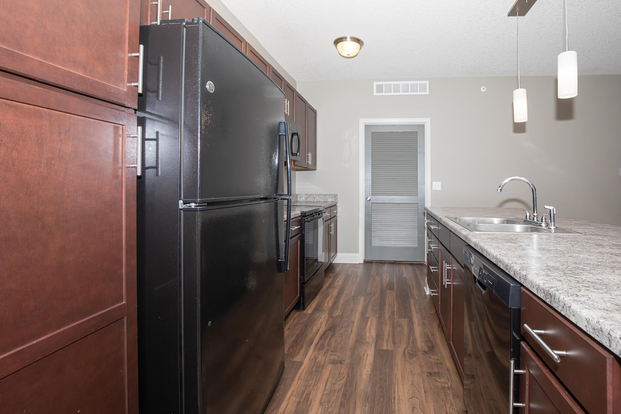
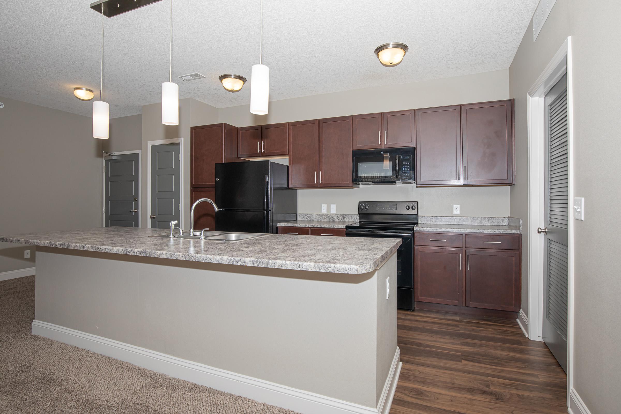
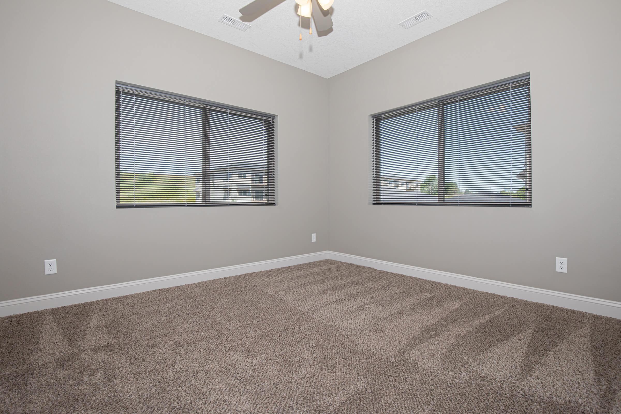
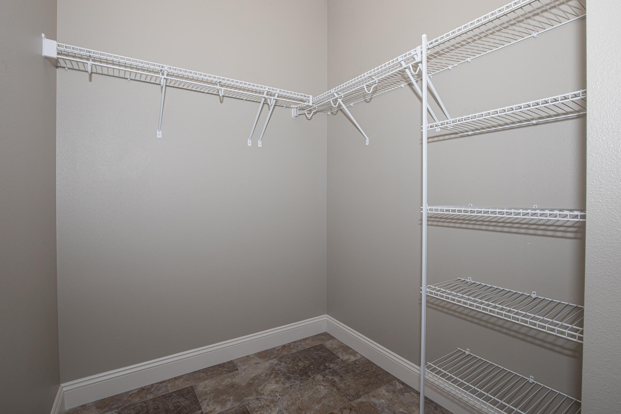
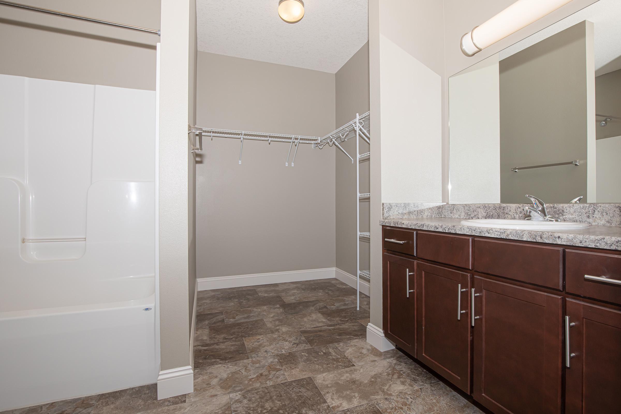
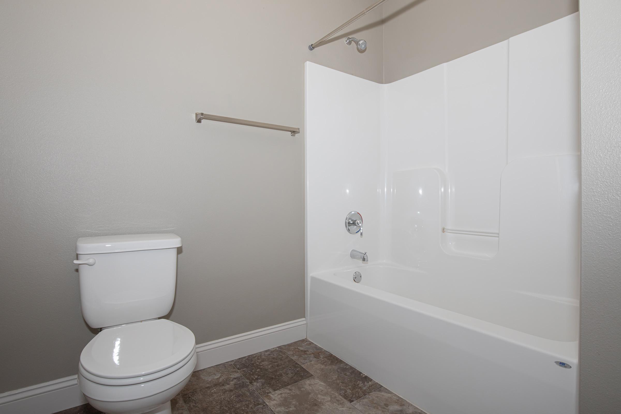
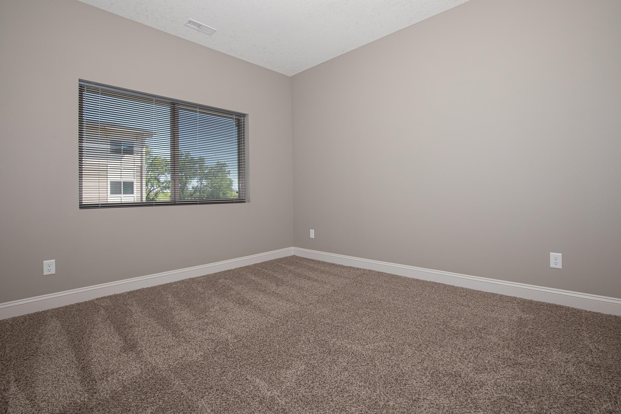
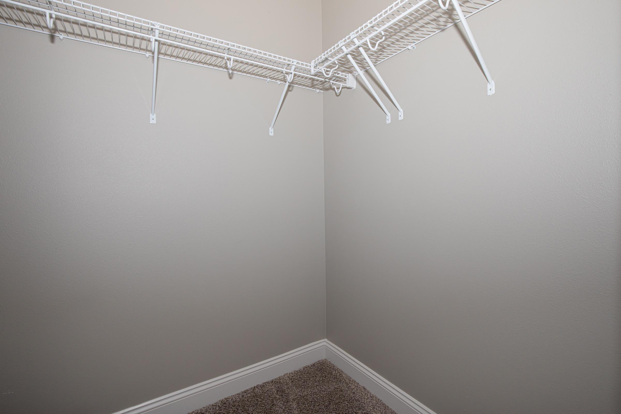
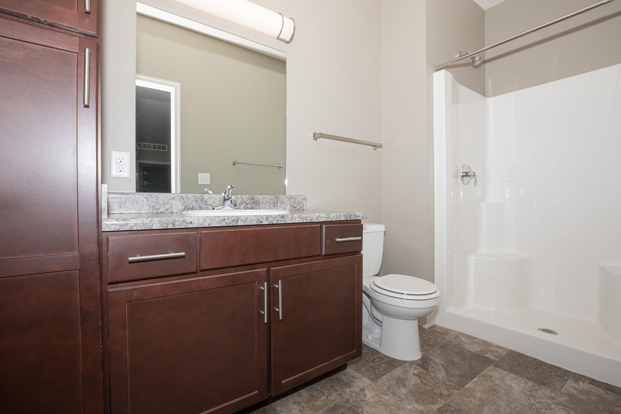
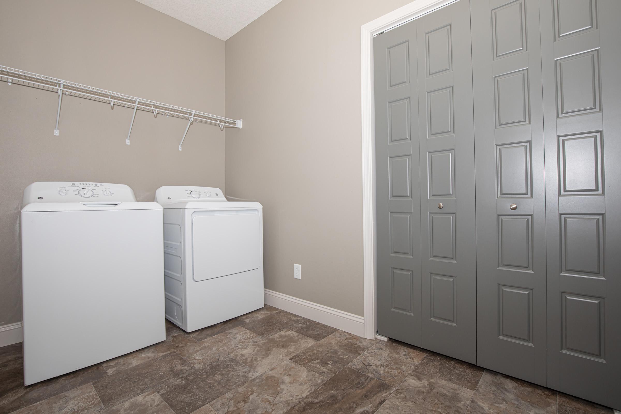
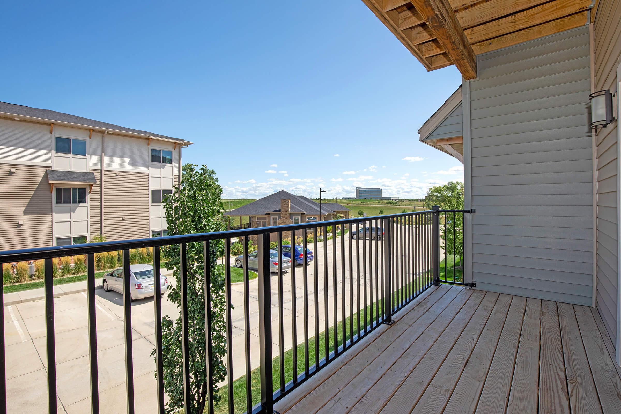
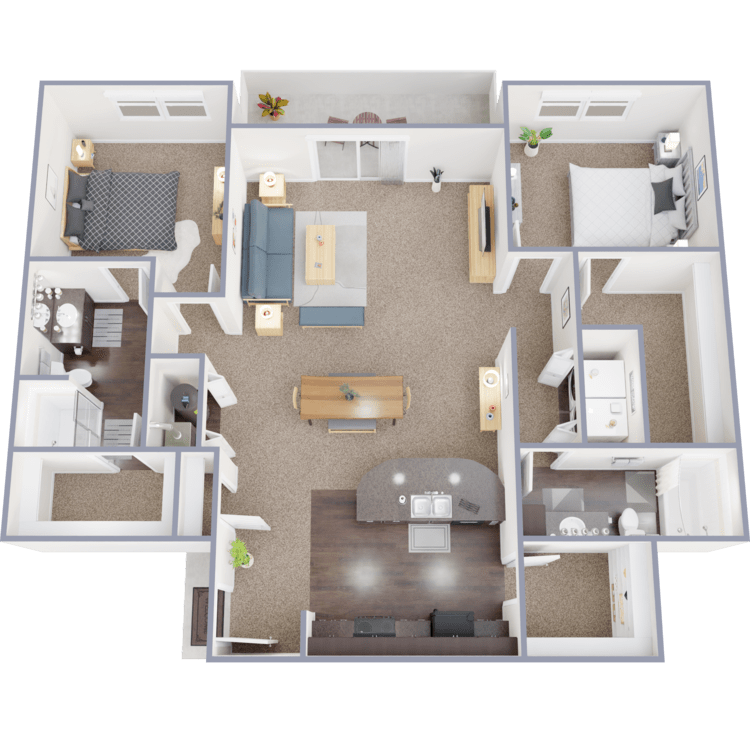
The Ventura
Details
- Beds: 2 Bedrooms
- Baths: 2
- Square Feet: 1177
- Rent: Call for details.
- Deposit: $500
Floor Plan Amenities
- Air Conditioning
- Balcony or Patio
- Ceiling Fans
- Designer Cabinetry
- Dishwasher
- Energy-efficient Appliances
- Fixtures - Designer
- Garage Included - Detached
- High Ceilings
- Large Living Rooms
- Maintenance Free Flooring
- Refrigerator
- Secure Direct Entry Access
- Walk-in Closets
- Washer and Dryer in Home
- Wood-style Flooring
* In Select Apartment Homes
Floor Plan Photos
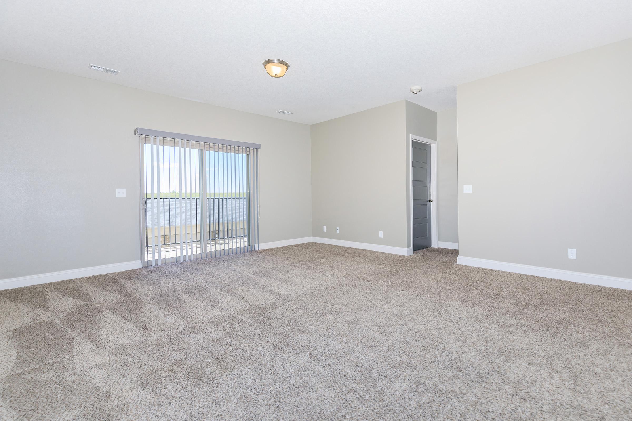
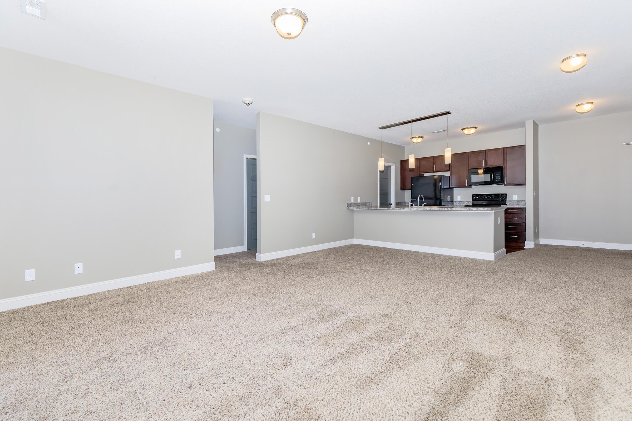
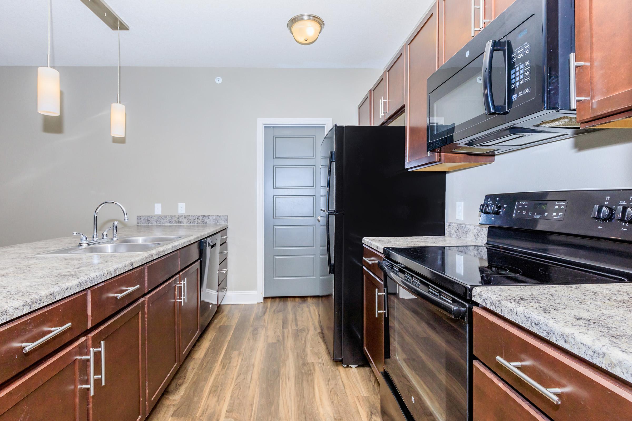
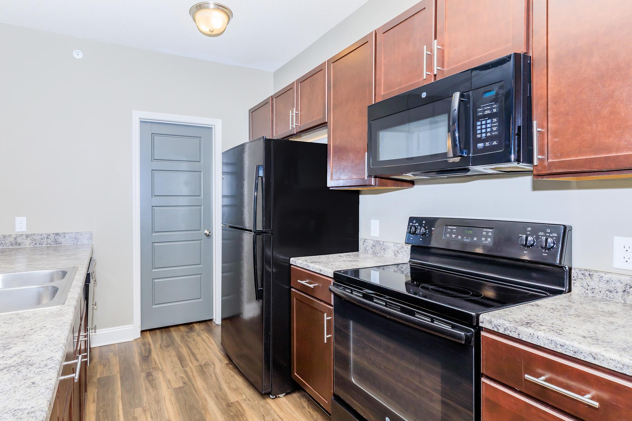
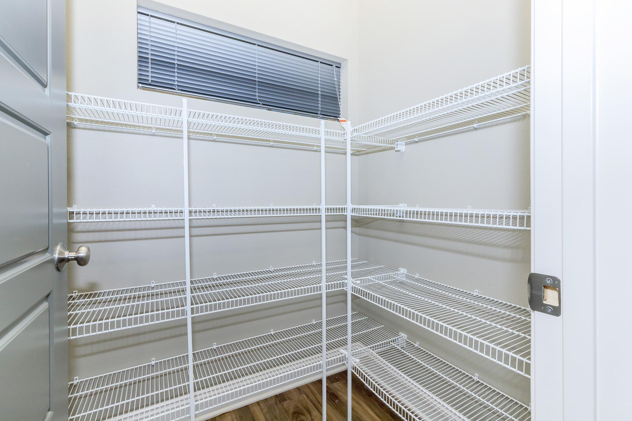
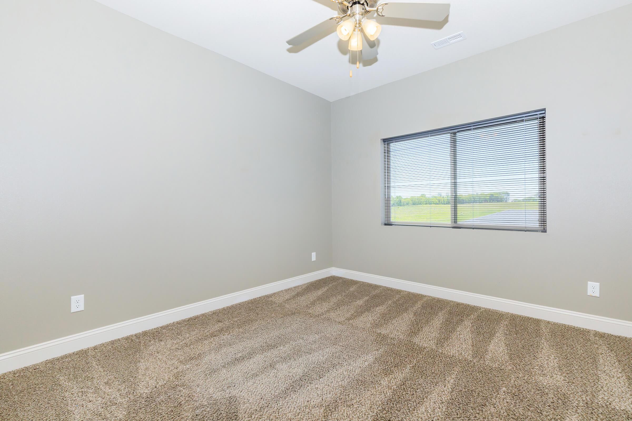
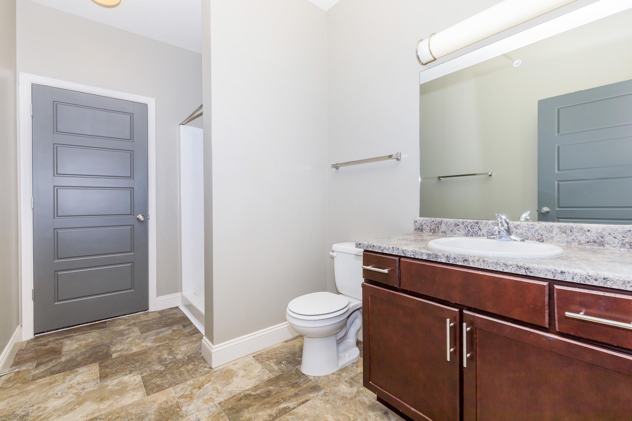
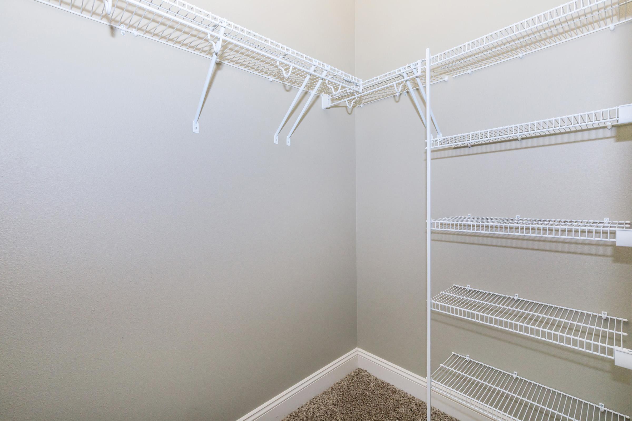
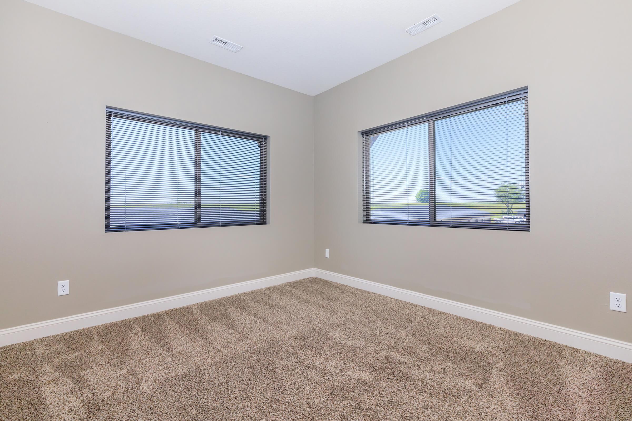
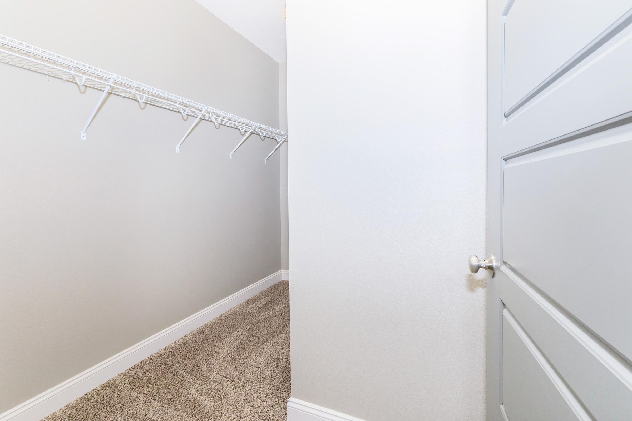
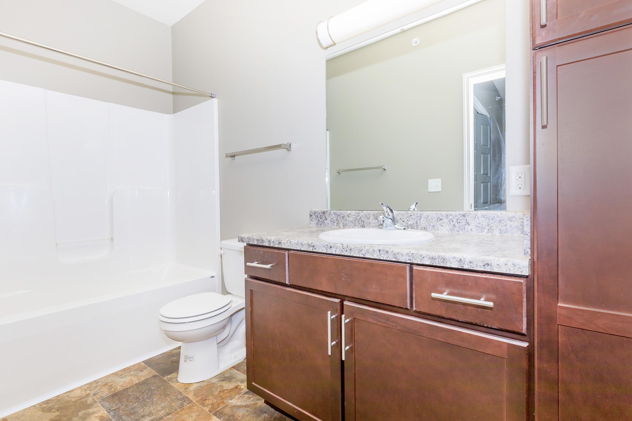
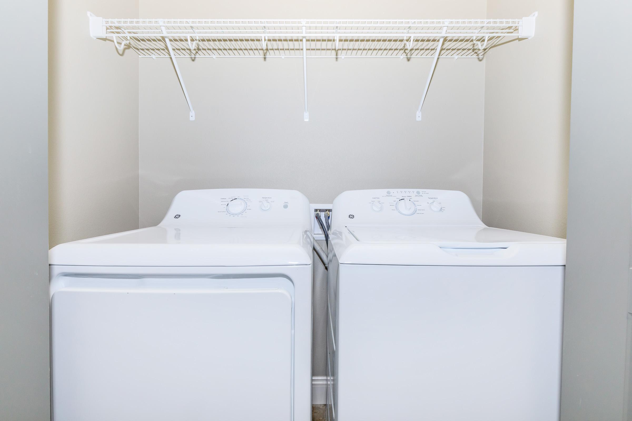
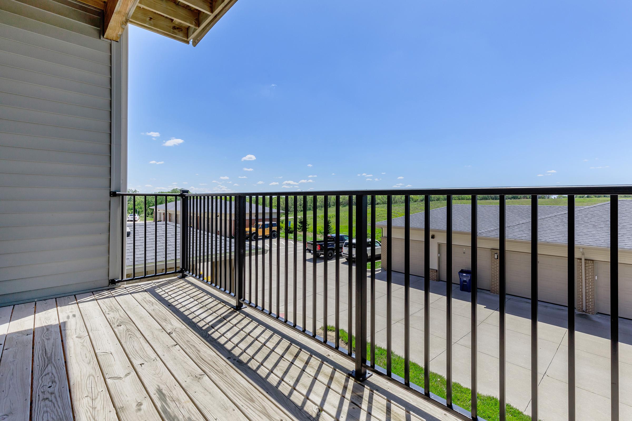
3 Bedroom Floor Plan
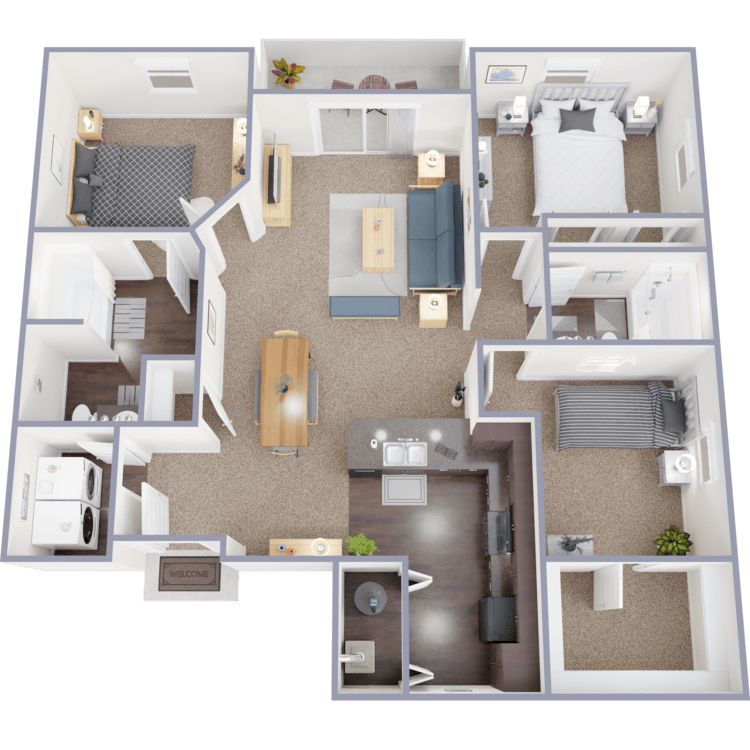
The Solano
Details
- Beds: 3 Bedrooms
- Baths: 2
- Square Feet: 1324
- Rent: Call for details.
- Deposit: $500
Floor Plan Amenities
- Air Conditioning
- Balcony or Patio
- Ceiling Fans
- Designer Cabinetry
- Dishwasher
- Energy-efficient Appliances
- Fixtures - Designer
- Garage Included - Detached
- High Ceilings
- Large Living Rooms
- Maintenance Free Flooring
- Refrigerator
- Secure Direct Entry Access
- Walk-in Closets
- Washer and Dryer in Home
- Wood-style Flooring
* In Select Apartment Homes
Floor Plan Photos
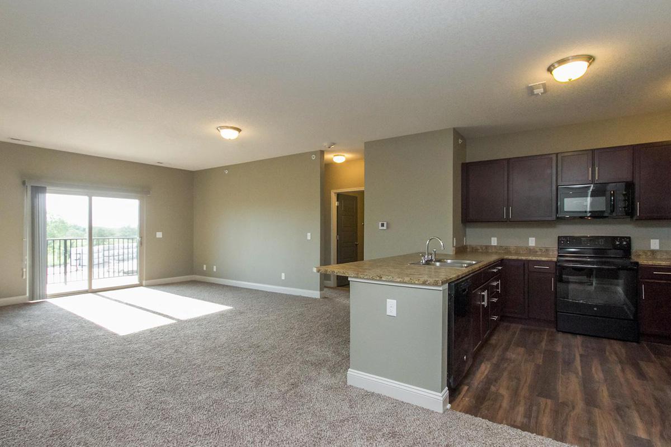
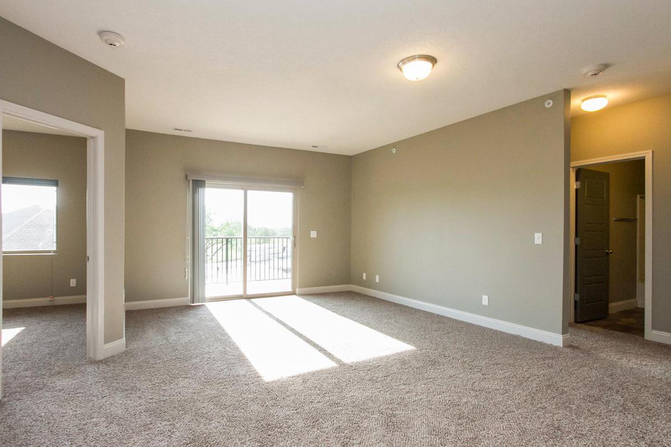
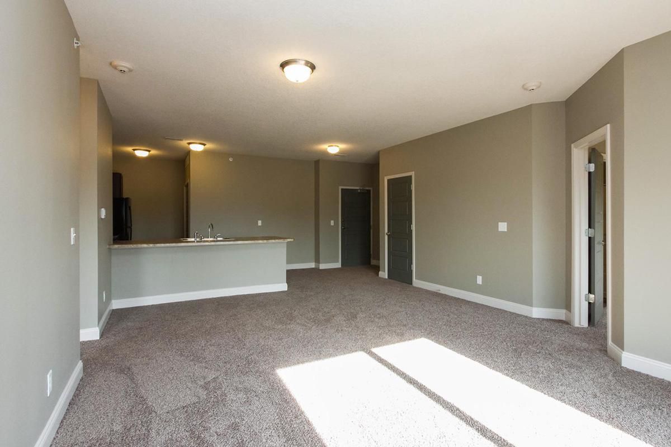
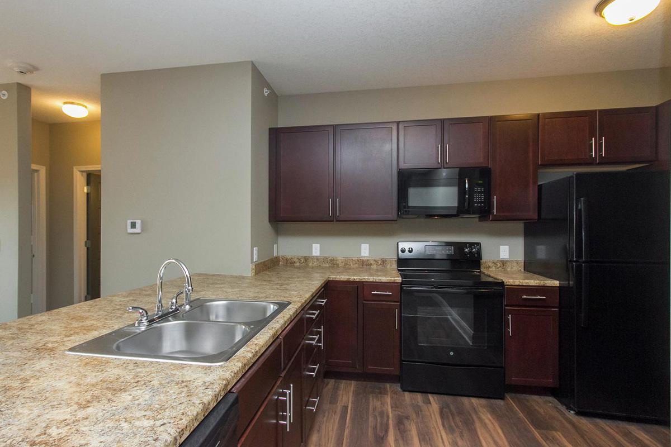
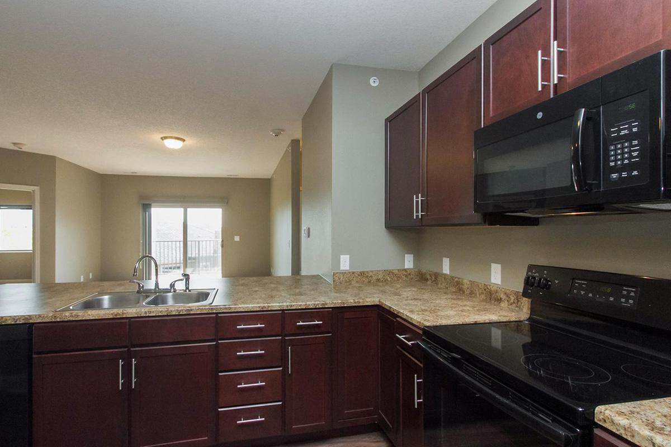
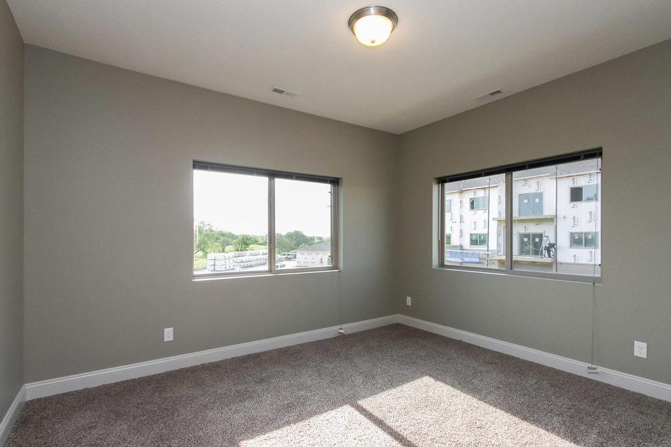
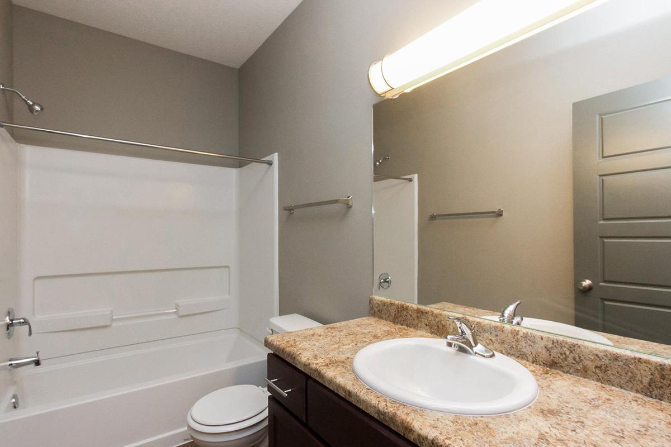
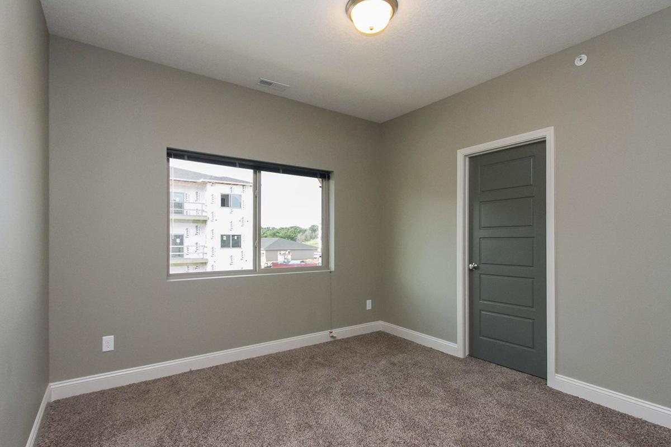
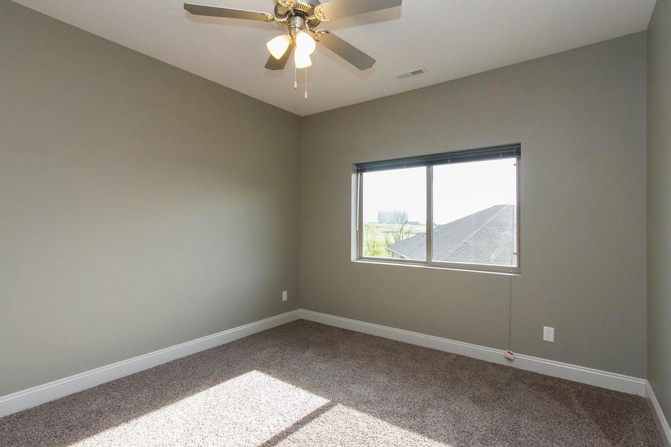
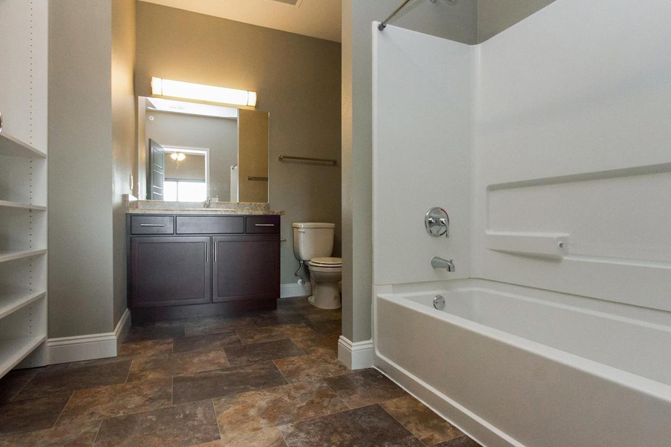
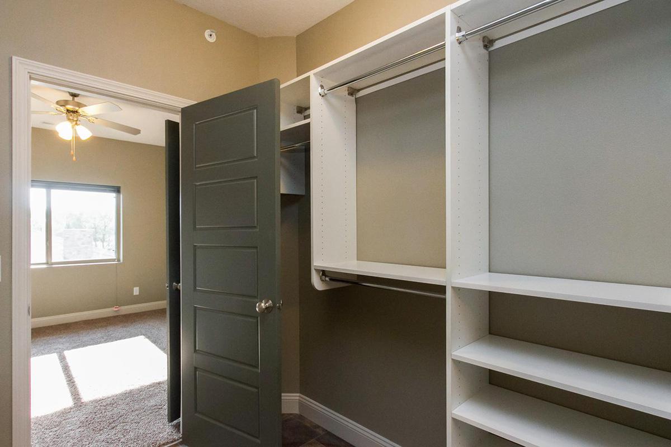
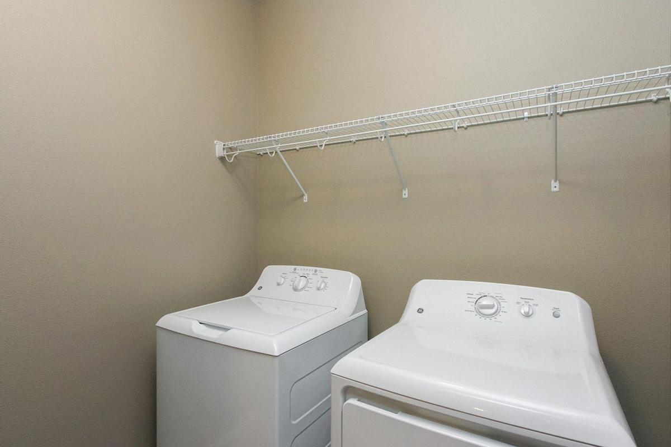
Disclaimer: All dimensions are estimates only and may not be exact measurements. Floor plans and development plans are subject to change. The sketches, renderings, graphic materials, plans, specifics, terms, conditions and statements are proposed only and the developer, the management company, the owners and other affiliates reserve the right to modify, revise or withdraw any or all of same in their sole discretion and without prior notice. All pricing and availability is subject to change. The information is to be used as a point of reference and not a binding agreement.
Show Unit Location
Select a floor plan or bedroom count to view those units on the overhead view on the site map. If you need assistance finding a unit in a specific location please call us at 515-585-9018 TTY: 711.
Amenities
Explore what your community has to offer
Community Amenities
- Shimmering Swimming Pool
- On-site Dog Park
- Play Area
- Business Center with Wi-Fi
- State-of-the-art Fitness Center
- Clubhouse with Fireplace
- Online Rental Payments
- Beautiful Landscaping
- Bike Trail
- 24-hour Emergency Maintenance
- Corporate Housing Available
- On-site Management
- Pet-friendly Community
- Public Parks Nearby
- Recycling
- Tanning Bed
- Walking Trails
Apartment Features
- Ceiling Fans
- Washer and Dryer in Home
- Balcony or Patio
- Designer Cabinetry
- High-speed Internet Access
- Energy-efficient Appliances
- Garage
- Dishwasher
- Air Conditioning
- Fixtures - Designer
- High Ceilings
- Large Living Rooms
- Maintenance Free Flooring
- Refrigerator
- Secure Direct Entry Access*
- Walk-in Closets
- Wood-style Flooring
* In Select Apartment Homes
Pet Policy
Pets Welcome Upon Approval. Please call for details. Pet Amenities: On-site Dog Park
Photos
Amenities
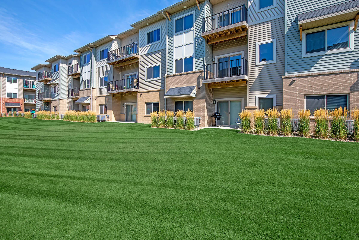
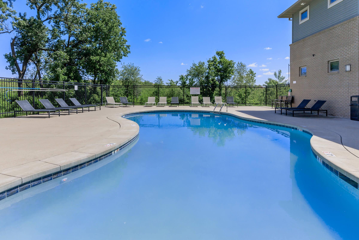
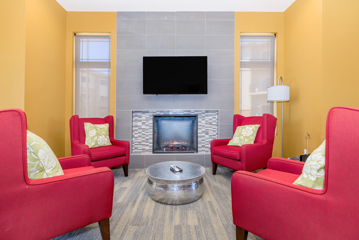
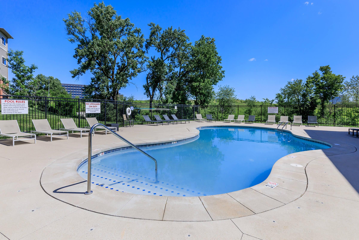
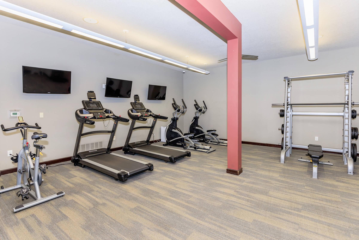
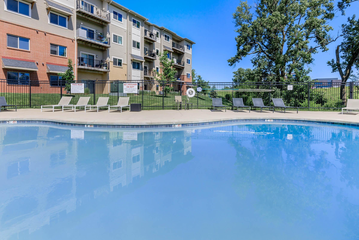
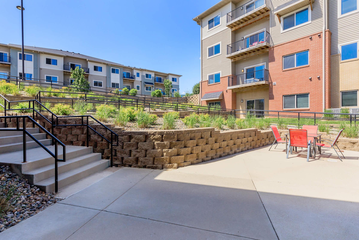
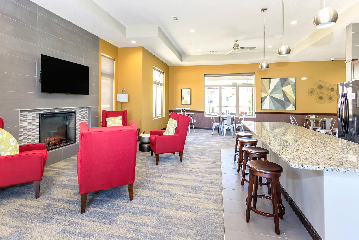
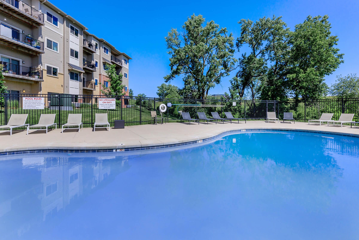
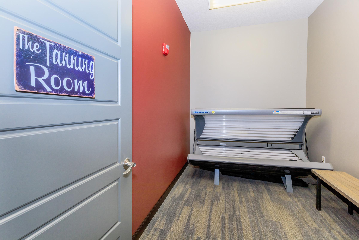
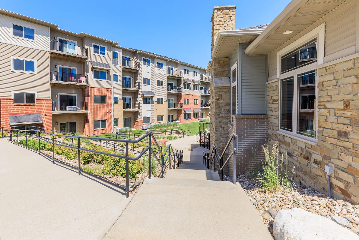
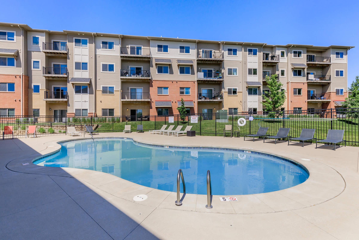
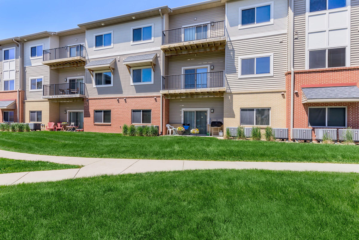
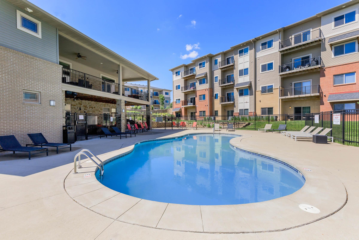
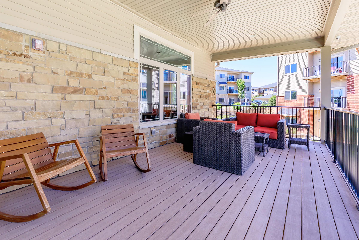
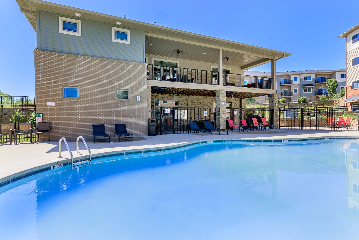
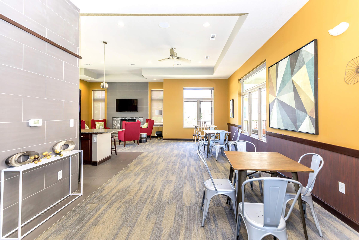
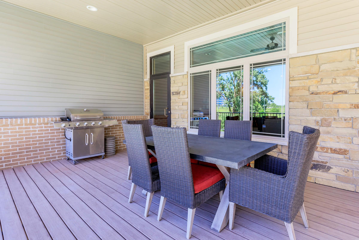
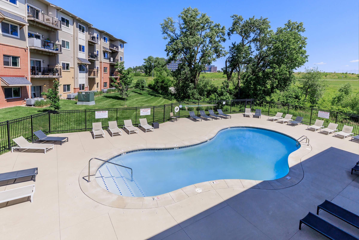
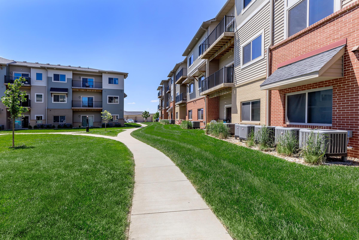
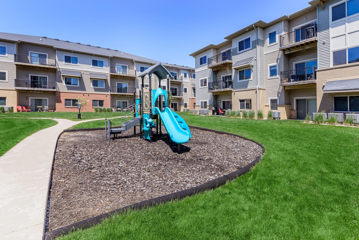
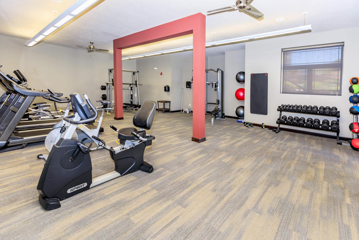
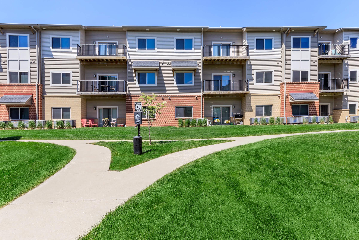
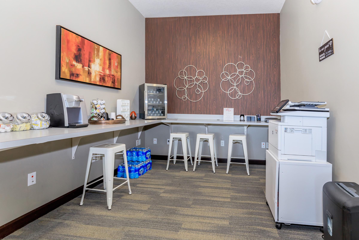
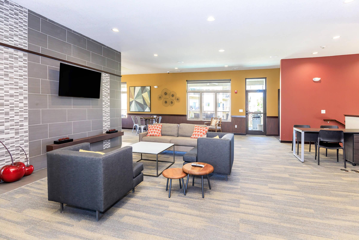
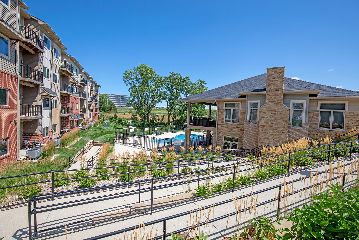
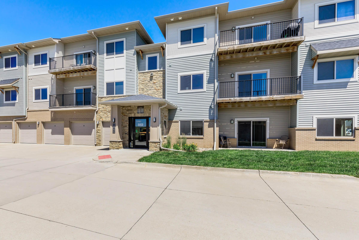
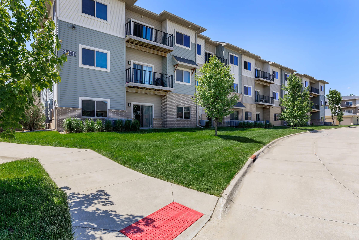
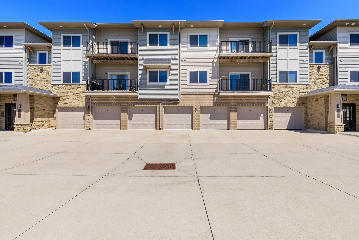
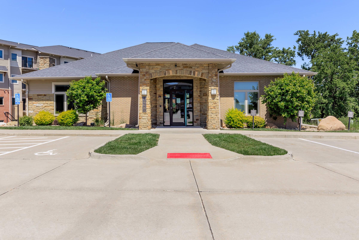
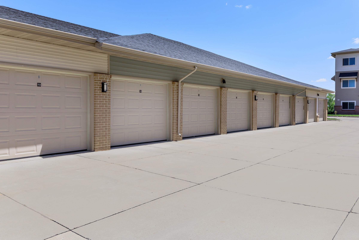
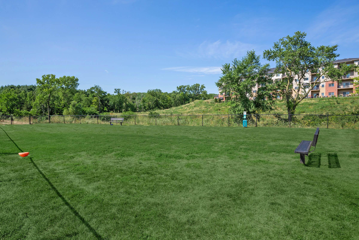
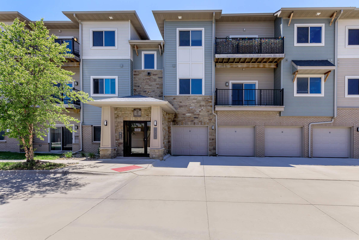
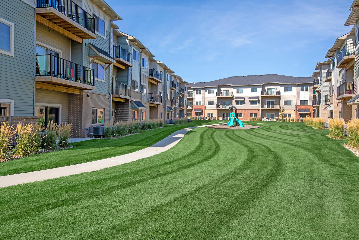
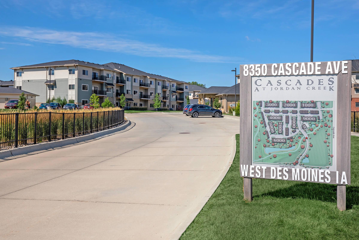
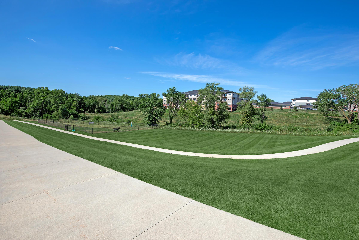
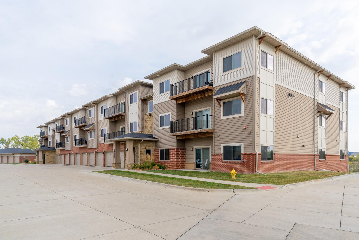
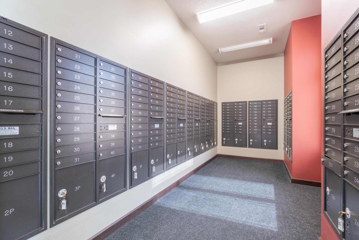
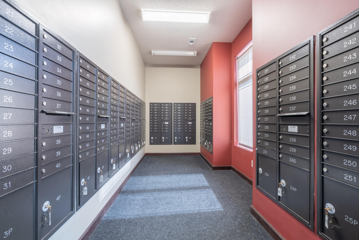
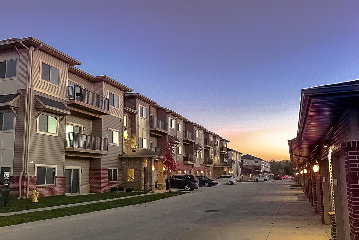
Model
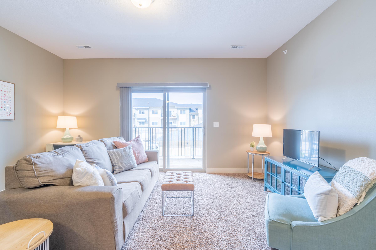
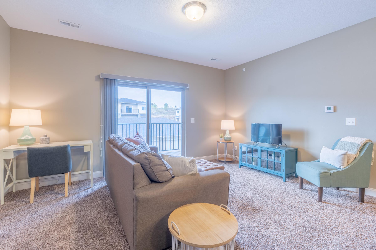
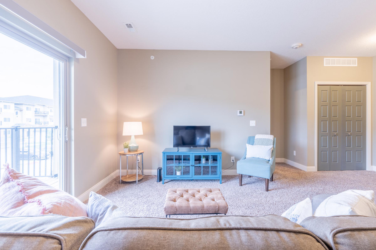
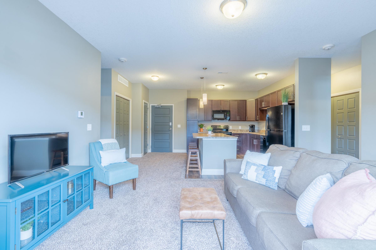
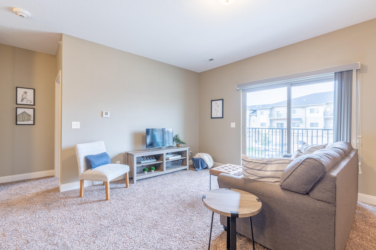
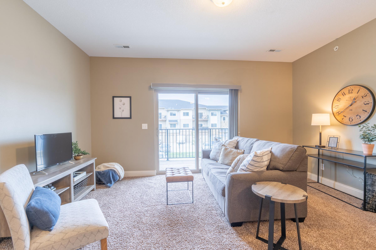
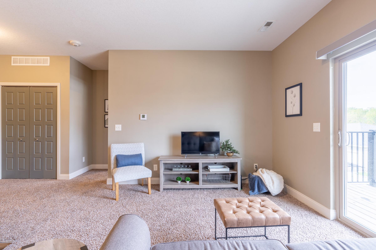
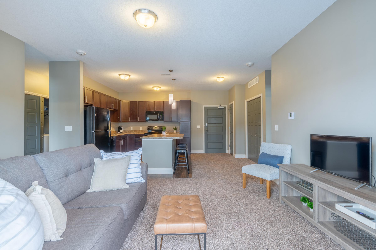
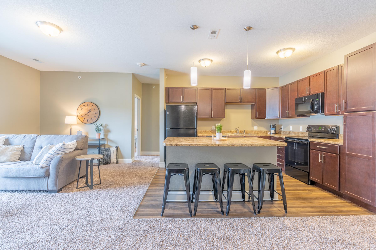
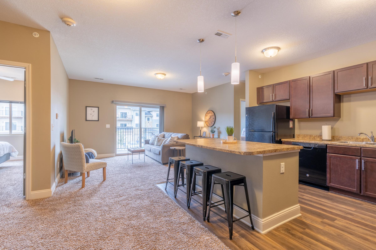
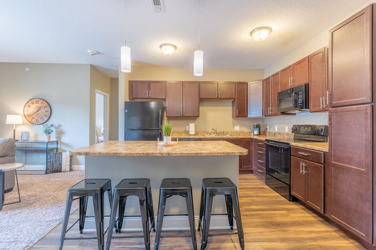
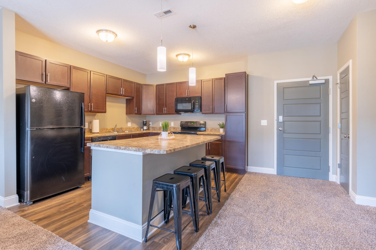
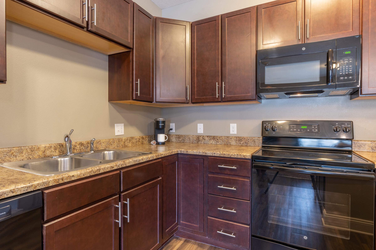
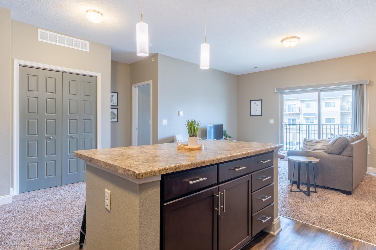
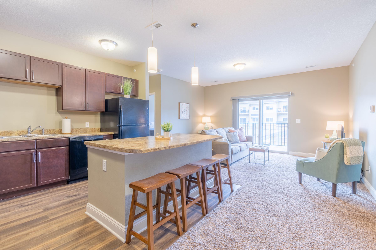
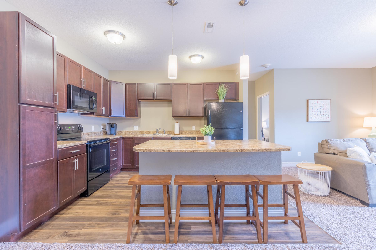
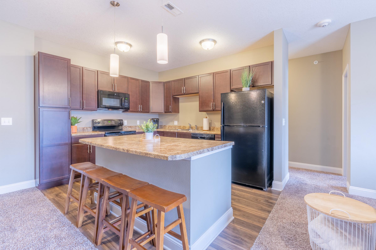
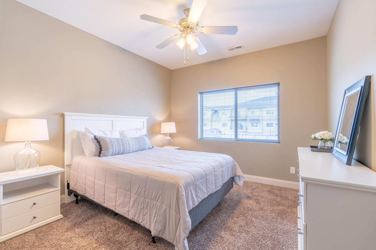
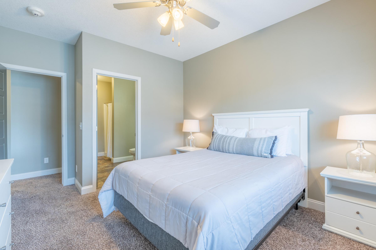
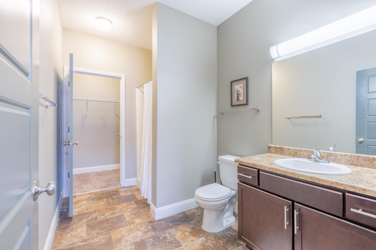
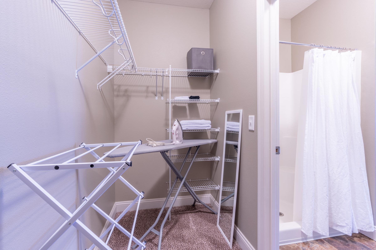
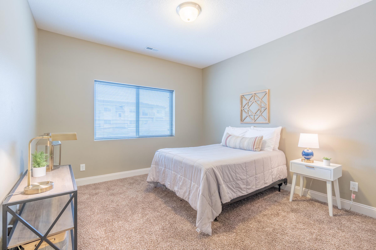
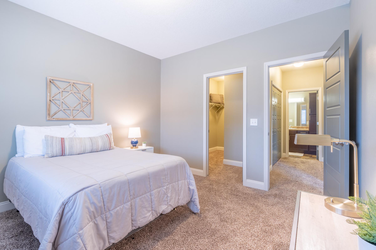
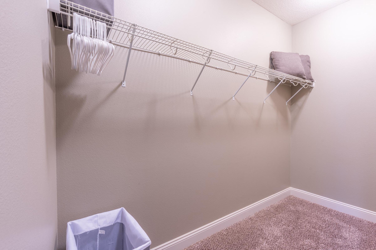
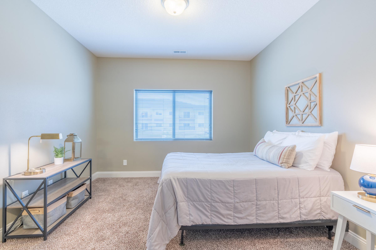
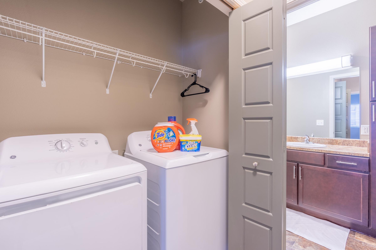
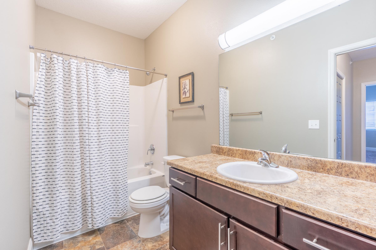
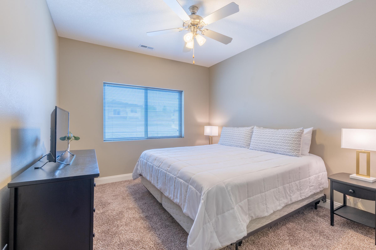
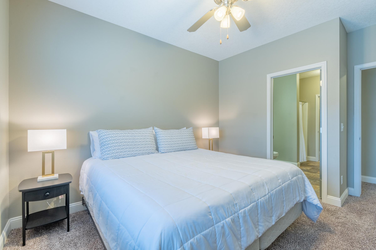
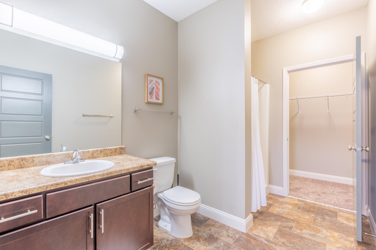
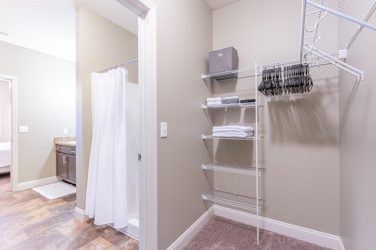
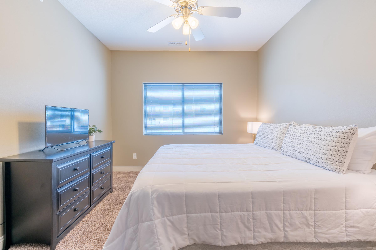
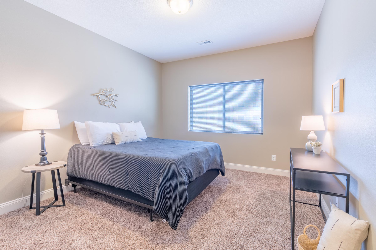
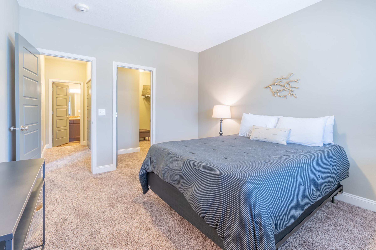
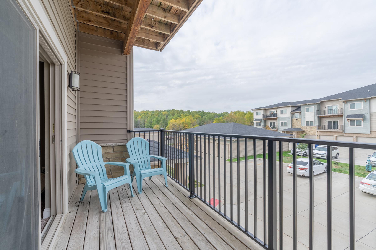
The Napa
















The Sonoma













The Sierra












The Riverside














The Ventura













The Solano












Neighborhood
Points of Interest
Cascades at Jordan Creek
Located 8350 Cascade Ave West Des Moines, IA 50266Bank
Cinema
Elementary School
Employers
Entertainment
Fitness Center
Grocery Store
High School
Hospital
Middle School
Park
Parks & Recreation
Post Office
Restaurant
Salons
School
Schools Around Town
Shopping
University
Contact Us
Come in
and say hi
8350 Cascade Ave
West Des Moines,
IA
50266
Phone Number:
515-585-9018
TTY: 711
Office Hours
Monday through Wednesday: 9:00 AM to 5:00 PM. Thursday: 9:00 AM to 6:00 PM. Friday: 9:00 AM to 5:00 PM. Saturday and Sunday: Closed.